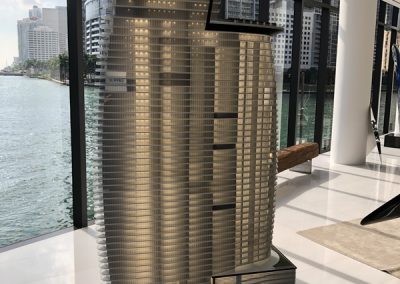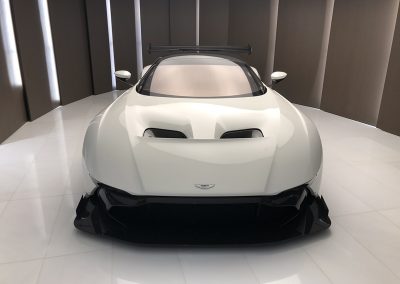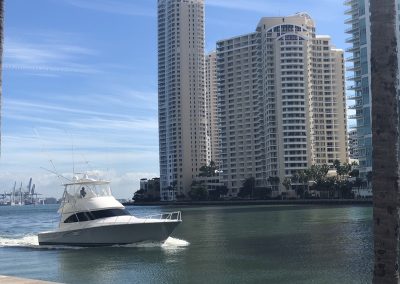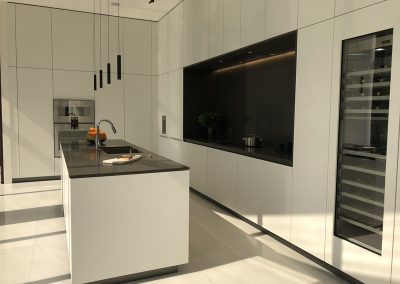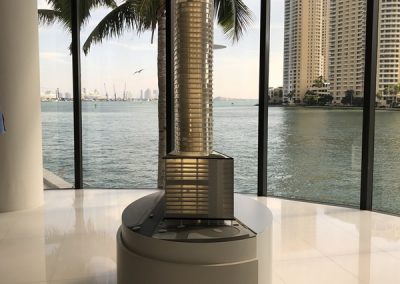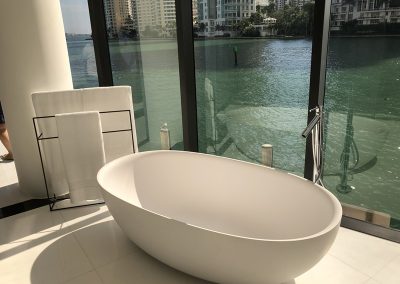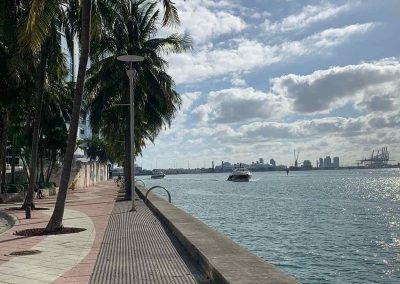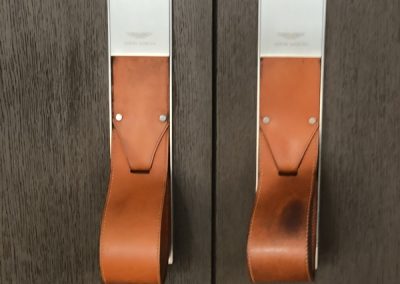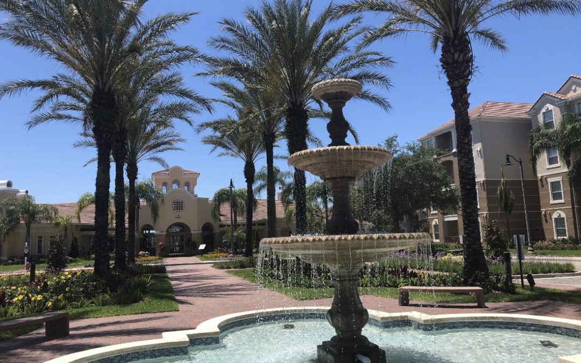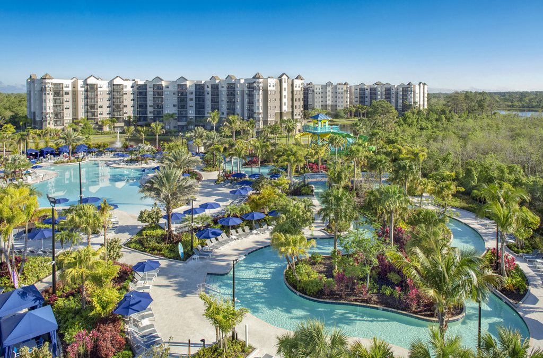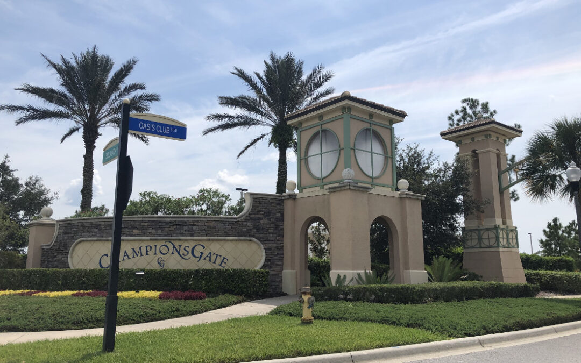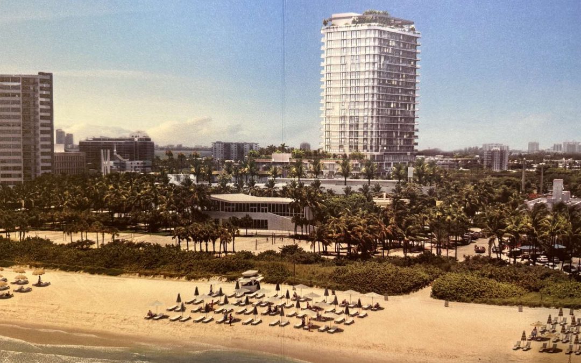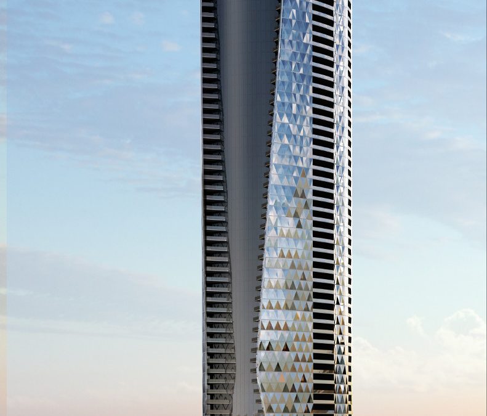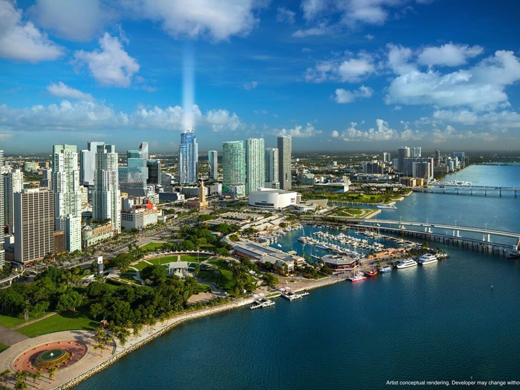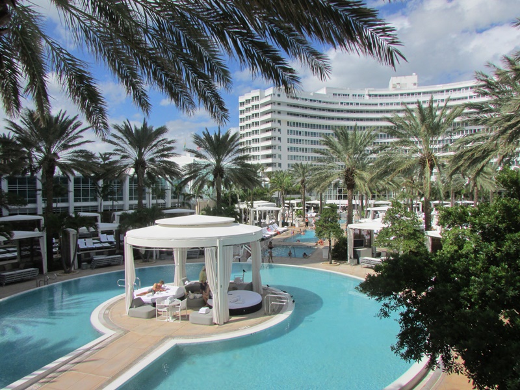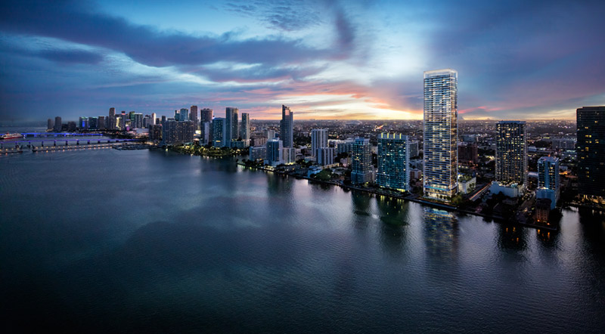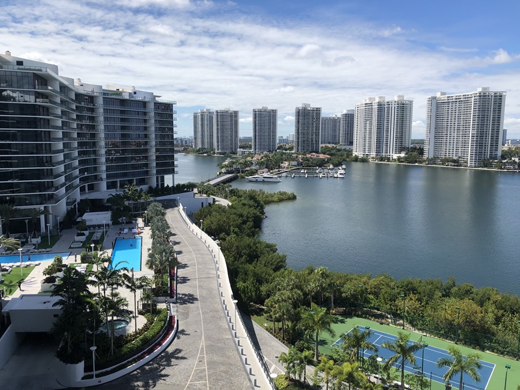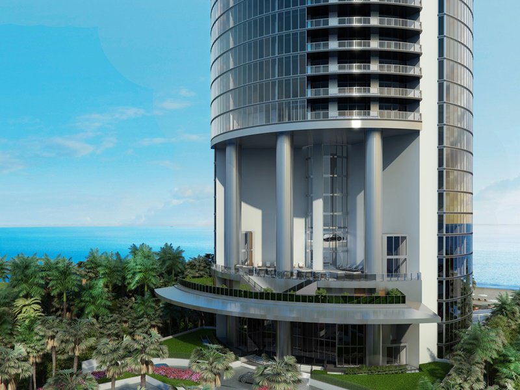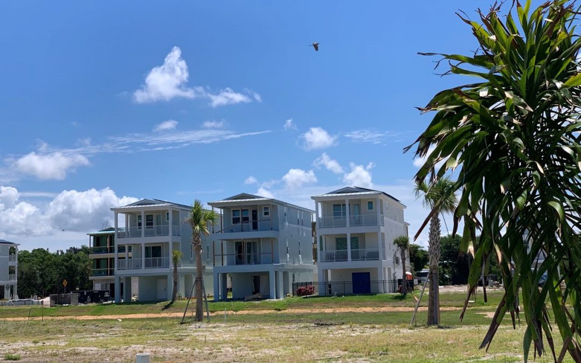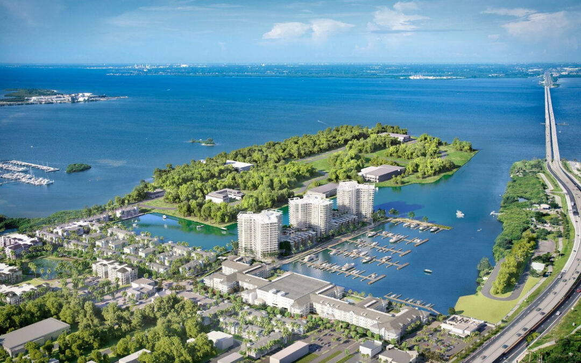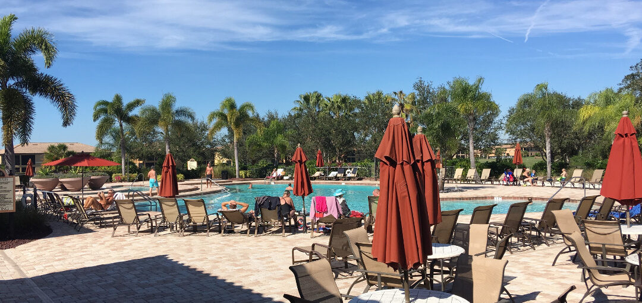Aston Martin Residences, Miami
2024 February: The completion of the Aston Martin Residences was scheduled for 2023, however, unfortunately construction was slowed down because of the pandemic. It is expected to be completed and ready for closing in the Spring of 2024.
Please contact us for the remaining units for sale, prices, and other latest information.
By May 2021, the construction of the ASTON MARTIN RESIDENCES was on the 52 nd floor; eighty percent of the residences have been sold. The interior work also progressed. We had a chance to show the unit to our Buyers and see the flooring and cabinet installation. We all enjoyed the view from the 41 st floor!
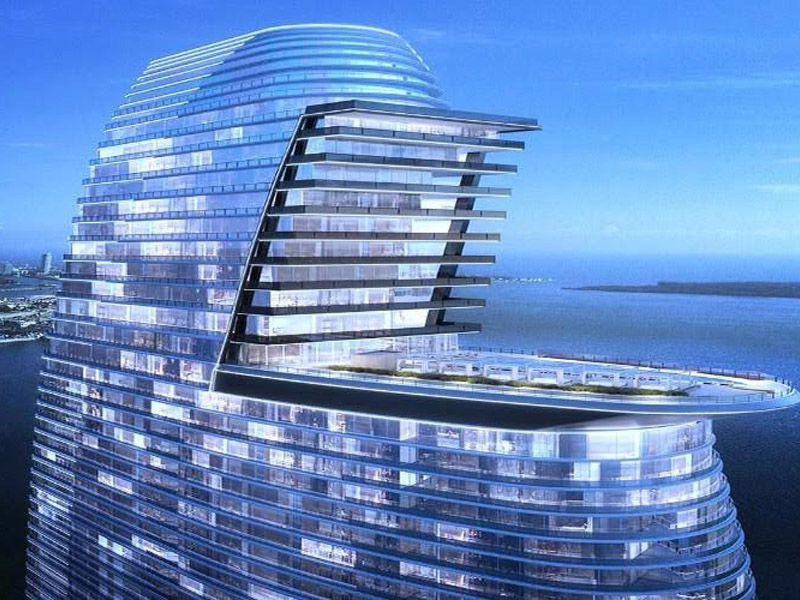
Aston Martin not only cars, SUVs and yachts any more! Aston Martin is also a luxurious residential tower. The one and only!
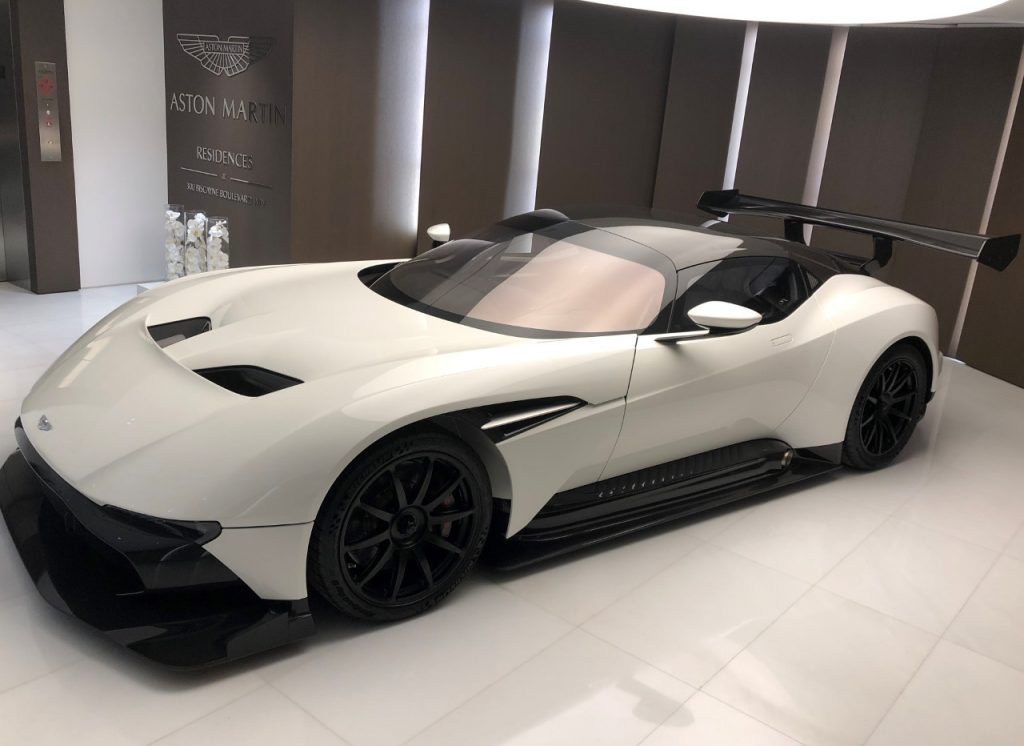
Location and view
Aston Martin Residences is located by the Miami Riverwalk on Biscayne Blvd Way. The neighborhood: Brickell City Center and Financial District, Brickell Key, the Miami International Airport, Port of Miami, Miami Seaplane, Fisher Island, Wynwood, Downtown Miami, Island Garden Yachts, Bayfront Park, and so much more!
The residences offer panoramic water views of Biscayne Bay, Miami River, and views of Miami.
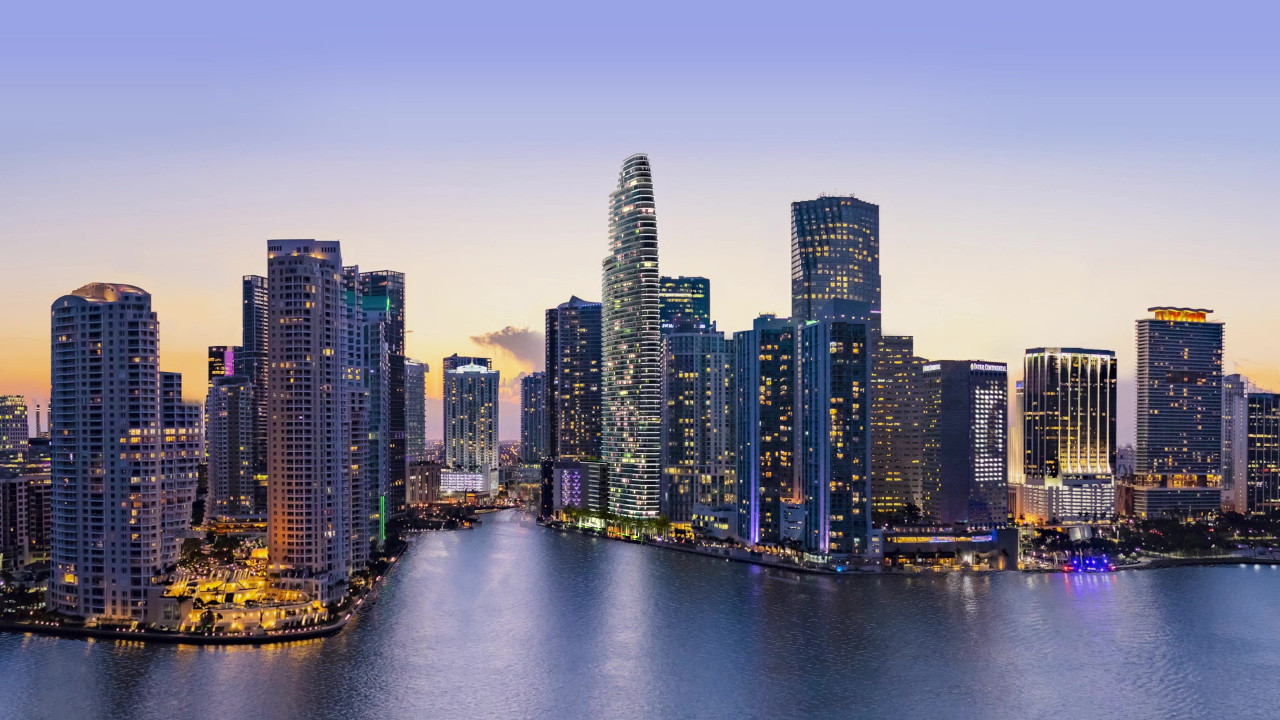
The Aston Martin residences features
Aston Martin Residences boasts a 500-foot mega-yacht marina providing direct access to and from the Atlantic to the heart of the city. Just park your private superyacht outside your home!
Beach club in Key Biscayne
66 story tower will host 391 luxury condominium residences – 1-5 bedrooms, duplexes
Also, Aston Martin Residences offers penthouses from levels 56 to 62 and triple penthouses on floors 63-65.
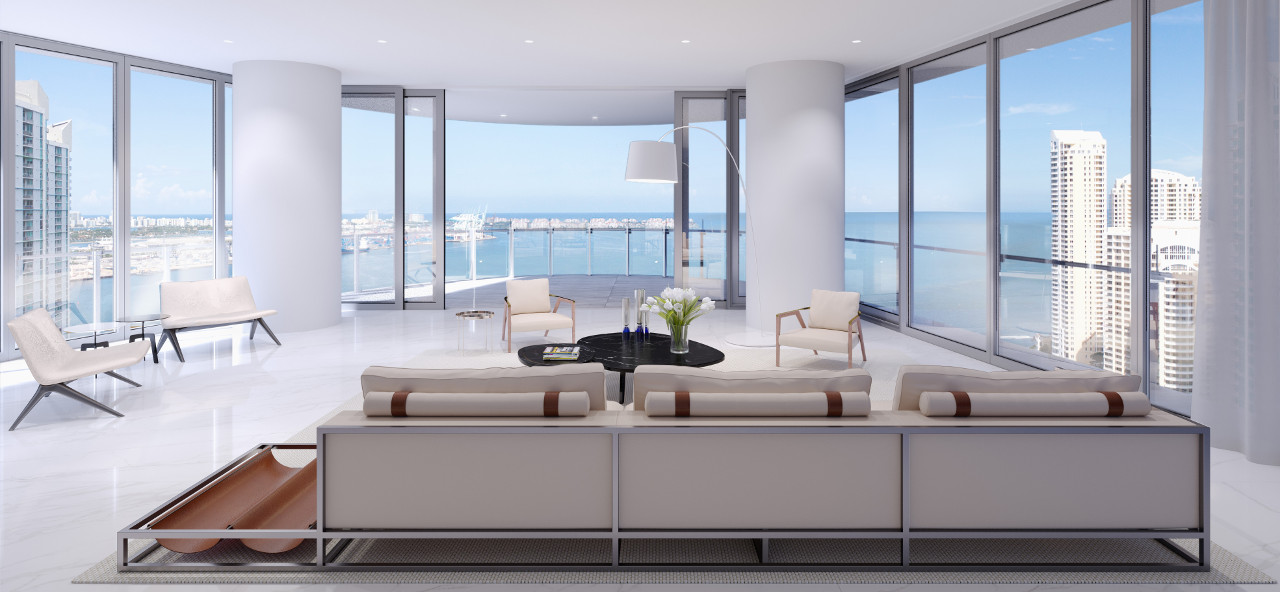
Building amenities and services
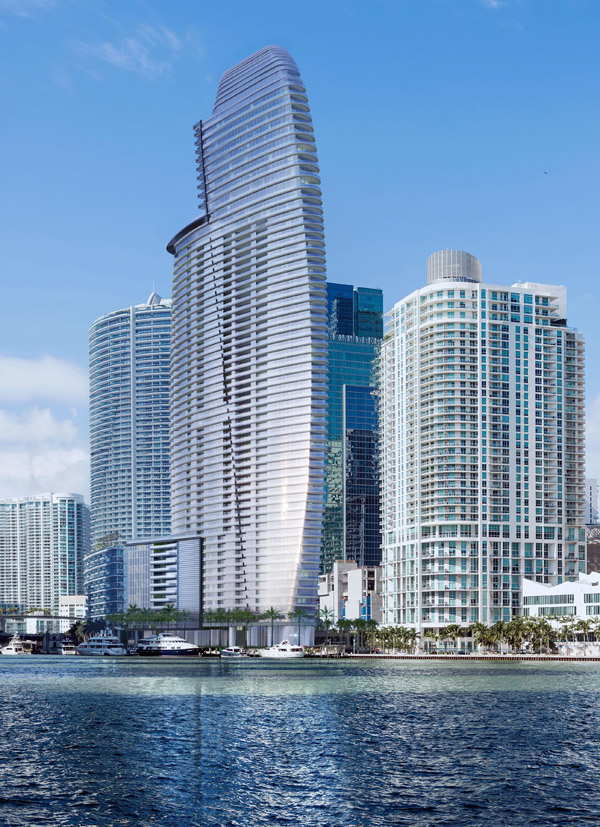
- Full-Service Building with Concierge and Hospitality-Inspired Services, Butler Service
- Yacht Marina Facilities
- Digital Connection to Concierge and Building Amenities
- Beach Club
- 24-hour Valet Services etc.
- Four full floors of SKY AMENITIES – Floor 52-55, on over 42,200 SF
- Fitness Center, Spa with lounge, Treatment Suits, Meditation Room, Boxing Room, Spinning Room, Beauty and Barber Salons
- Sauna, Infinity Pool, Large Pool Deck, Pool Cabanas, Sky Bar Lounge Curated art Gallery, Business Center, Conference Room, Kids Playroom, Teen Centre and Game Room, Vending Area, etc.
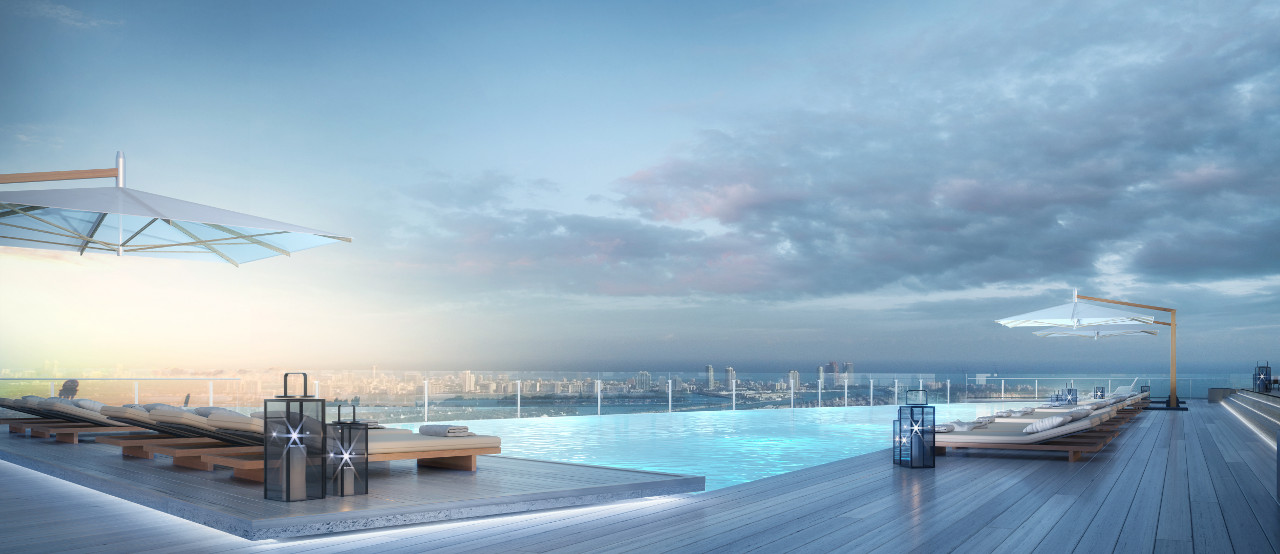
The condominium residences
Water-view units
- 1 bedroom, 1.5 bathroom – Interior Area: 767 SF or 71 SM with 104 ST terrace
- 2 Bedrooms, 2.5 Bathroom – Interior Area: 1,317 SF or 122 SM and a 257 SF or 23 SM balcony
Buyers can choose an option for having an extra den or office with a 2 bedrooms, a 2.5 bathroom unit, and an increased interior area of 1,699 SF or 158 SM, balcony 222 SF or 20 SM.
Residences with Water and City View
- 2 bedroom, 3 bathroom and a family room 2,291 SF or 213 SM
- 4-bedroom units with 5.5 bathrooms, family room, and service quarters – 3,536 SF or 328 SM
- 5 bedroom, 5.5 bathroom and family room 3,906 SF or with a 623 SF
Residences with City View
- 1 bed, 1.5 bathrooms 767 SF or 71 SM with 104 SF or 10 SM balcony
- The larger residences with city-view are 2 bedrooms, a den/office, and 2.5 bathrooms with 1,578 SF or 147 SM interior area and a 90 SF or 8 SM balcony
- PENTHOUSES on levels 56-62, TRIPLE PENTHOUSES: levels 63-65 from almost 9,000 SF to 10,463SF
HOA fee varies from $808 – $3,725 per month.
Payment schedule: 20% – at contract and for more information, please call us!



