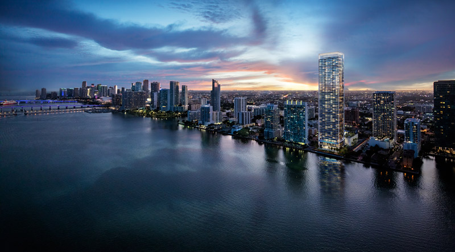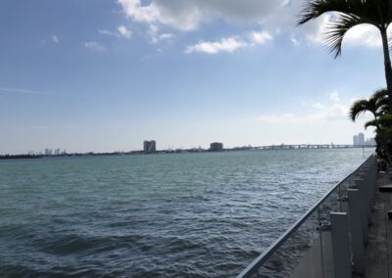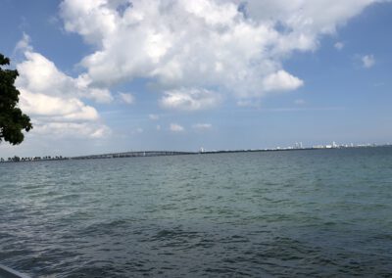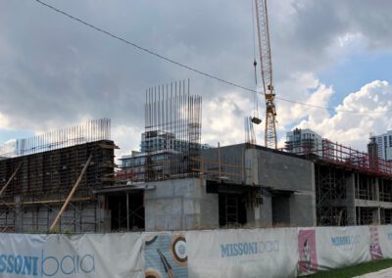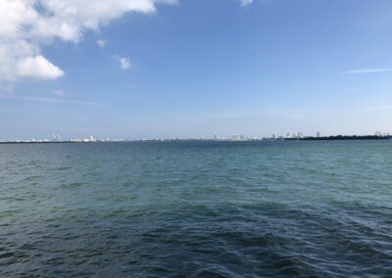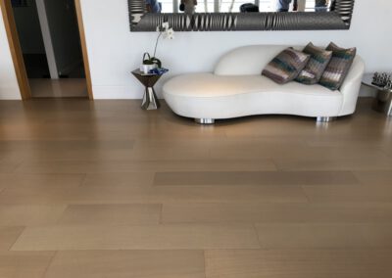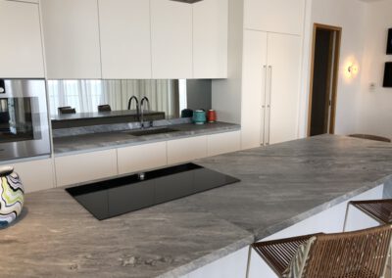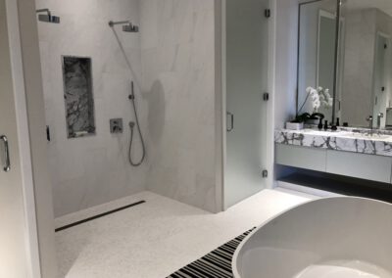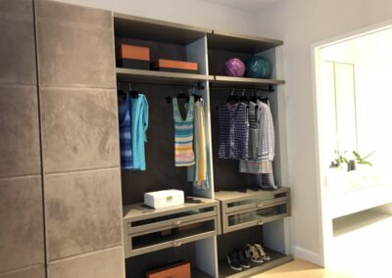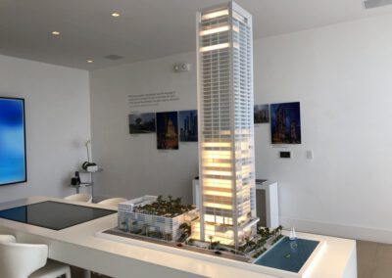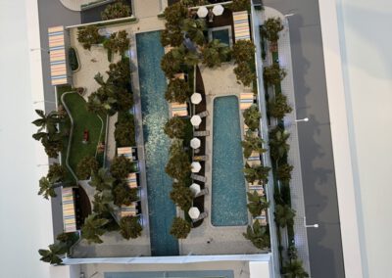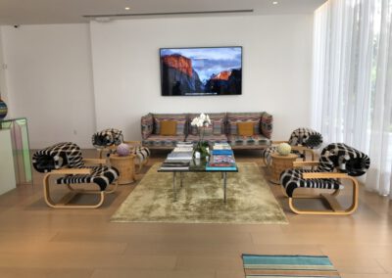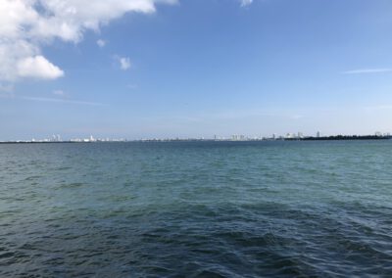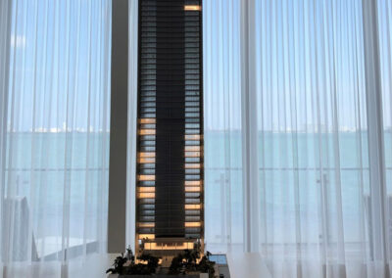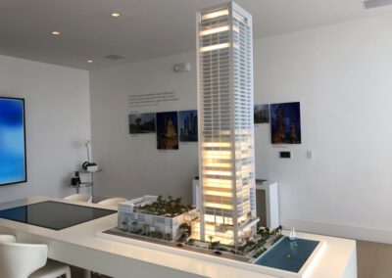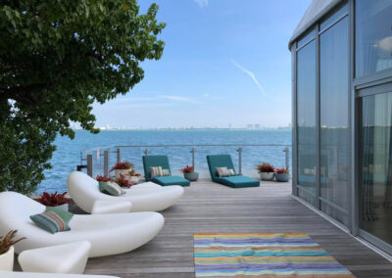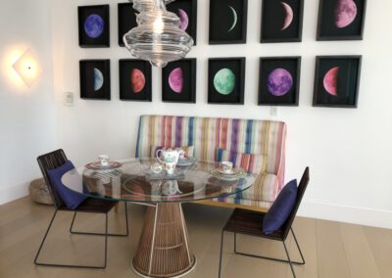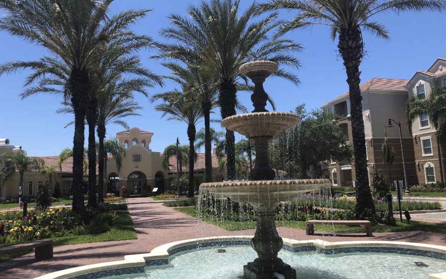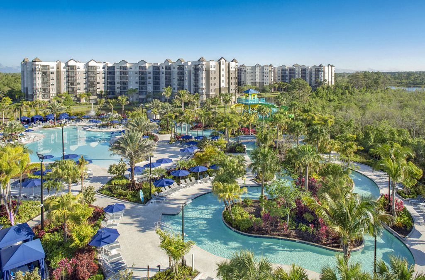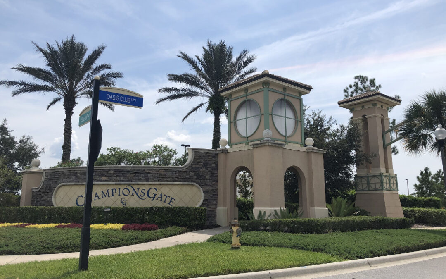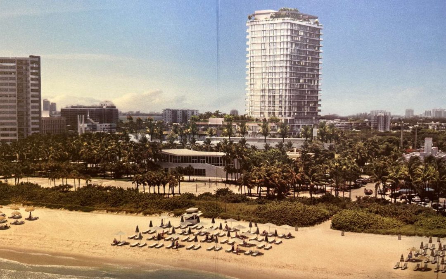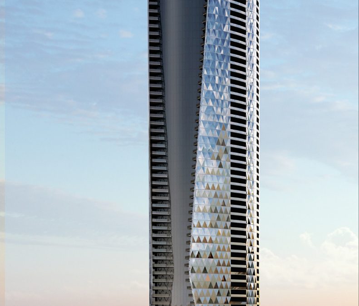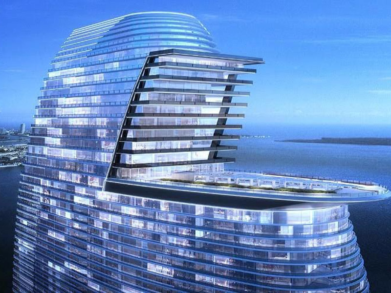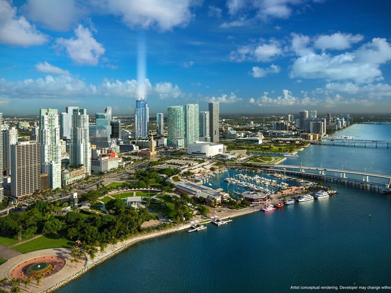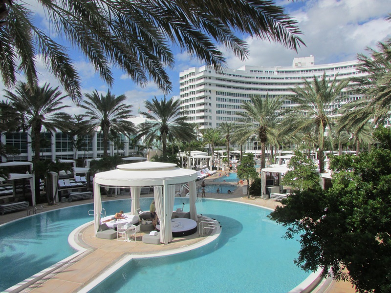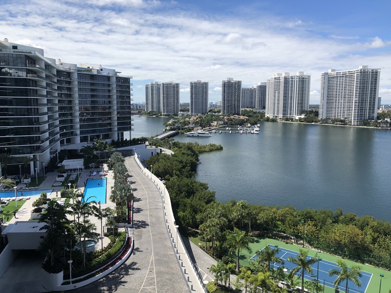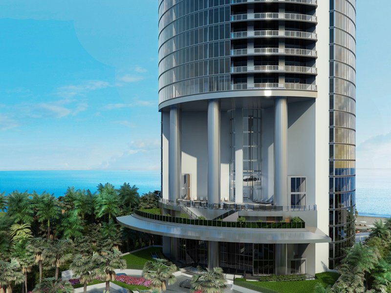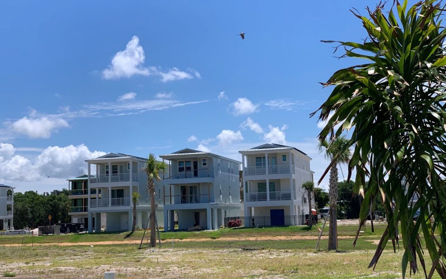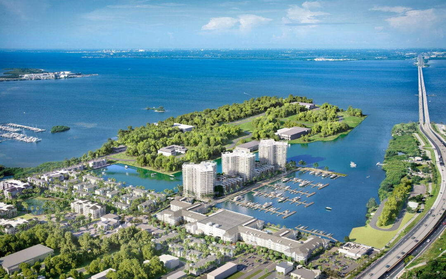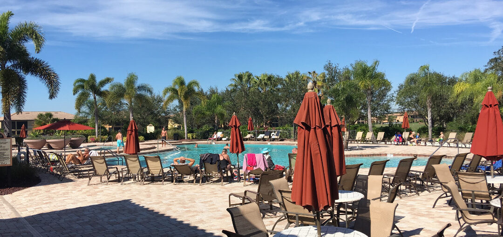Missoni Baia – Biscayne Bay
Construction of the Missoni Baia residential tower on Biscayne Bay, at the East Edgewater has started!
The 57 stories building consists of 247, 1-5 bedroom condominiums, and 200 feet bayfront frontage. It will be ready at the end of 2020.
Location
- Biscayne Bay, Design Dictrict, Wynwood Art District, and between two major highways
- Close to Downtown Miami, Brickell
- Miami International Airport and South Beach are only 15 minutes
- Cultural, art, and sport facilities ( e.g., The Artsh Center for the Performing Arts, the Frost Museum of Science, American Airlines Arena)
- Close to beaches, luxurious shopping and dining
Bay Units – floors 8- 36
- 1 bedroom, 1 bathroom: 776 sq. ft., 72 sq. m. from $585.000
- 2 bedroom, 2 bathroom: 1076- 1220 sq. ft., 100 – 113 sq. m. from $867.000
- 2 bedrooms, 2.5 and 3.5 bathroom ( + study): 1900-2350 sq. ft., 176-218 sq. m. from $1.500.000
- 3 bedroom, 4.5 bathroom: 2575 sq. ft., 239 sq. m., from $ 2.000.000
Tower Units – floor 38-56
- 2 bedroom, 2 bathroom: 1220 sq. ft., 113 sq. m. from $1.000.000
- 2 bedroom, 3 and 3.5 bathroom ( + study): 2465 sq. ft., 230 sq. m, from $ 2.300,000
- 3 bedroom, 4.5 bathroom: 2575 sq. ft., 239 sq. m., from $ 2.300.000
- 4 bedroom, 6 bathroom: 3790 sq. ft., 352 sq. m., from $ 3.400.000
Some features of the residences
- 1-5 bedrooms, modern design and architecture, maximizing the natural light
- Direct bay or city view
- Flow-through South Tower residences with 270 degree views
- 10 feet deep balconies facing the bay and 8 feet deep facing the city
- Floor-to-ceiling glazing throughout the units
- Walk-in closets
- Automated unit climate control
- Master Bath
-
- Floor-to ceiling-marble ( also marble baseboard)
- Double showerheads in east and South Tower residences
-
- Kitchen with appliances
- Wine cooler
- Side-by-side large fridge and freezer
- Pull out pantry
Amenities are on three floors, total 30,000 sq. ft.
I. Lobby, 5. or 6 th floor
- Valet parking
- Triple ceiling height in lobby reception
- Package room for deliveries
- Personal concierge and 24-hour front desk attendant
- Kid’s club and indoor play area
- Game room, billiard table, bar, lounge seating, large video screen
- Hair and nail salon
- 1700 sq. ft. gym with 180 views of the bay
- Private yoga studio and training room
- Spa, sauna, steam rooms, private massage treatment rooms
- Pool toward the bay
- Pet spa etc.
II. 7th floor
- Outdoor bridge connects the seventh floor building amenities to pool deck
- Olympic length lap pool
- Outdoor whirlpool spa
- Poolside daybeds
- Locker rooms
- Tennis court
- Children’s play lawn
- Kids’ splash pad water play area
- Resident lounges
- BBQ
Please call for the Payment Schedule and other details!



